Welcome back to Make It Nice, Defector’s best interior design advice column. Today, we have a tricky living-room layout, an inexplicably round bathroom, and a starter guide on how to pick a backsplash tile.
David asks:
We have been in our condo for 5 years. We had lots of momentum on minor remodeling when we moved it, but we have settled into how things are.
One area that we never got to was putting up a backsplash. We have filled our house with midcentury modern-adjacent furniture with a mostly minimal aesthetic, with allowances where need be. But we haven’t yet done anything in the kitchen, sticking with the cabinets and appliances that we received. Looking at the space here, we are probably going to have to extend the tiles from the left (where the fridge is), wrapping around the corner (which has some inconsistent measurements) to end over the stove on the right. So we may end up having to cover a large space.
But while we have done more minimalist updates to the majority of the house, my wife has been looking for more retro, subway tile-type looks for a backsplash, which I think is inconsistent with our other changes.
I will admit that I am not super knowledgeable about interior tiles. Are there more modern or minimal backsplash designs/designers that I could start looking into to prepare to discuss this project with my wife? I’m looking to get a broader vernacular on this aspect of kitchens.
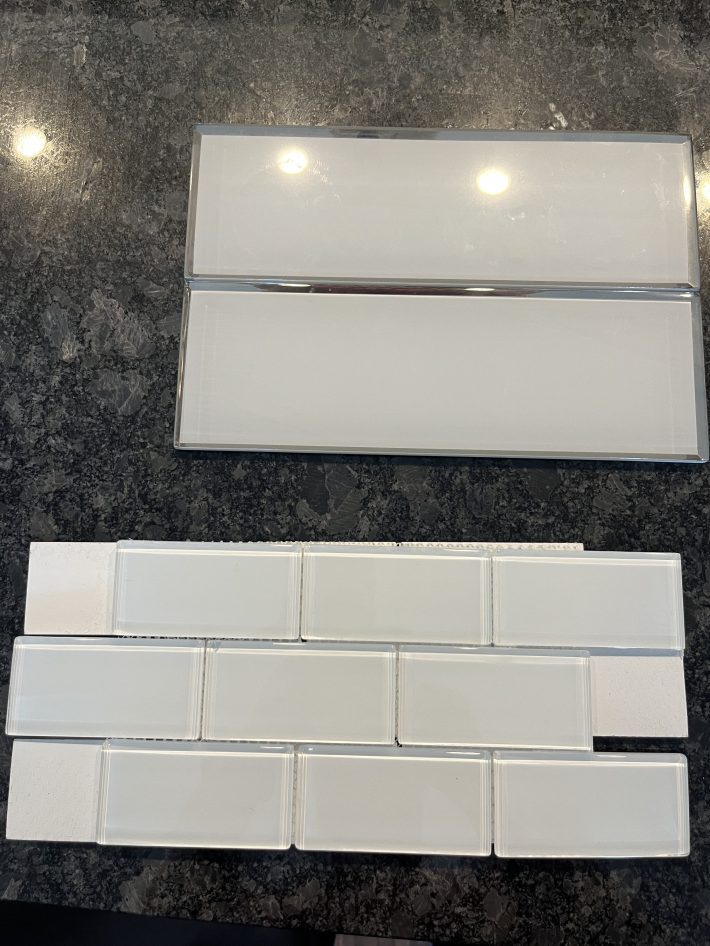
Tile is so hard to shop for because there are simply too many options. I will say, I don’t mind the tile your wife chose. It is subway tile shape, yes, but it looks like glass, so it’s got this really cool jelly vibe to it. I think you two need to start with a tool that lets you visualize different tile shapes and colors in your space. Tile Bar has a really great AI tool that will give you a preview of a ton of different options. You two should sit down and just test out a bunch of tiles. The tool lets you edit tile color, grout color, and even the size of the grout lines. With this, you and your wife will get a sense of what tile shape and scale you like.
Here’s a simple 4×4 tile in your kitchen, for example:
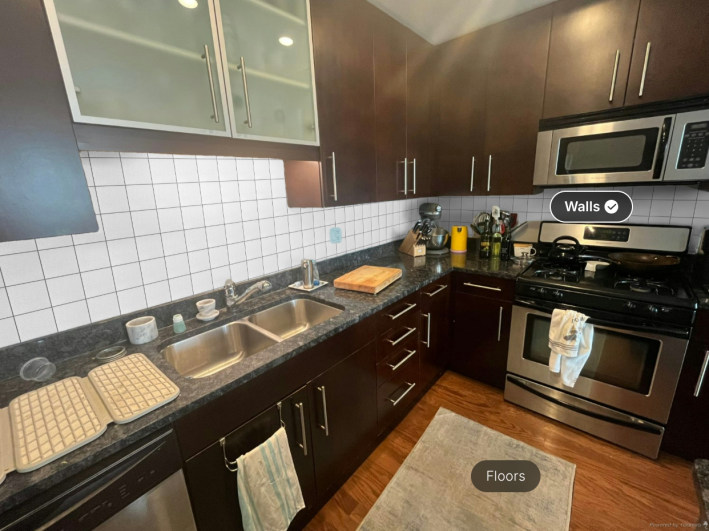
I also recommend starting a shared Pinterest board with your wife. I’m not a big Pinterest person usually, but I find it incredibly helpful for big projects like this. Look at kitchens on Pinterest and save photos that have elements you like, whether it’s a tile color, shape, or layout. Use the description in each pin to note what you liked and then discuss it with your wife. Seeing a collection of things you like in one place will help you as you start to shop for tiles in earnest. Don’t worry too much about matching your other rooms—just focus on finding things you like and in the process you’ll find a thing you like that also feels like it belongs in your house.
As far as modern tile brands, there are so many! I love Zia Tile and Parma Tile, which both have large tile offerings. Zia in particular has a ton of great inspiration photos on their site and Instagram.
I’ll end with this: In your followup email to me, you mentioned that eventually you and your wife would redo the kitchen. If that’s the plan, why not wait on the backsplash? Don’t commit to a tile that’s tied to a kitchen that you know you’re not going to keep.
Andrew asks:
I have a guest bathroom that—for what I’m sure are very important architectural reasons—is enclosed by a curved wall. This makes the space both very big and yet difficult to place things in. The best idea I’ve had so far is to put a classic arcade cabinet (Donkey Kong? Space Invaders?) directly facing the toilet, but for the sake of argument: If I wanted to go for a more “adult with good taste” vibe rather than an ironic conversation piece, what would you recommend?
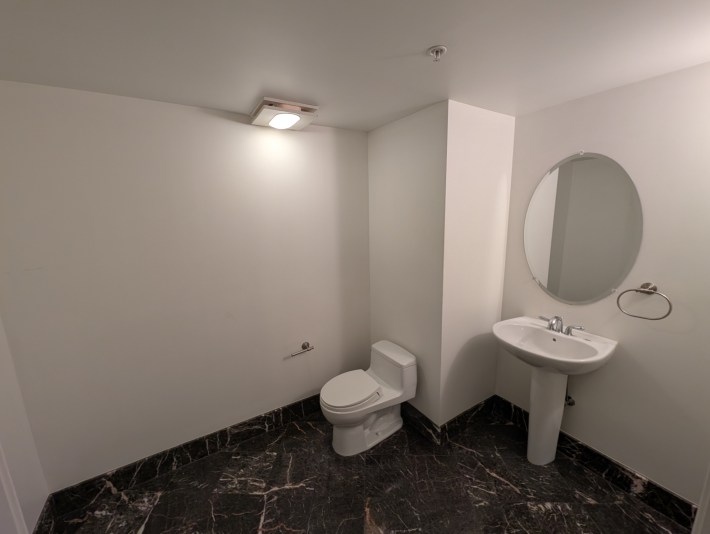
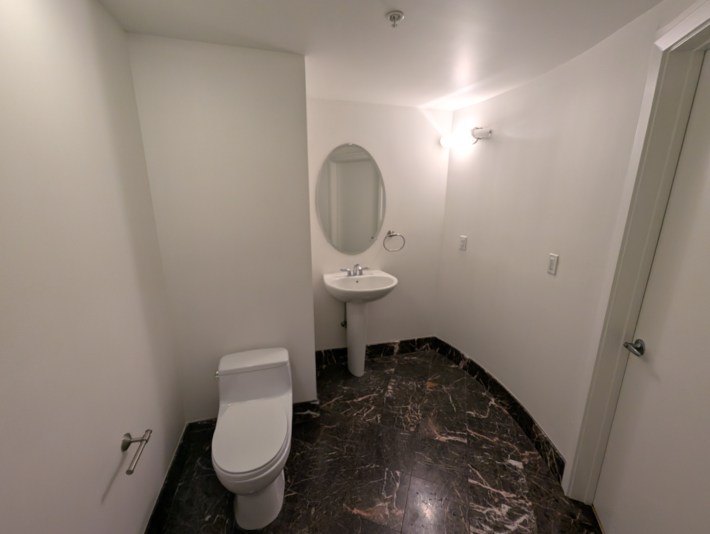
I’ve never seen a powder room this big … or round! I have so many questions, but I’ll just focus on the “What do I do with this room” question. My mind instantly went to wallpaper, specifically a fun toile-style wallpaper. I’ve had this “bigfoot” toile wallpaper saved on Etsy, hoping I’d one day find a room to put it in, and that day is today. That wallpaper is definitely an ironic conversation starter, but an elevated one. The print is a cheeky play on a classic design, which I think says you’re an adult with good taste and a sense of humor!
I also like this “modern” toile from Backdrop. Like the other wallpaper, it’s black, grey and white, which plays well with your marble tile floors.
I noticed you said the curved shape of the room makes it “difficult to place things in.” What are you trying to store in a guest bathroom? If it’s just extra toilet paper and maybe a spare hand towel, this Kartell side table would work perfectly. It would look great next to the sink with a candle or reed diffuser on top.
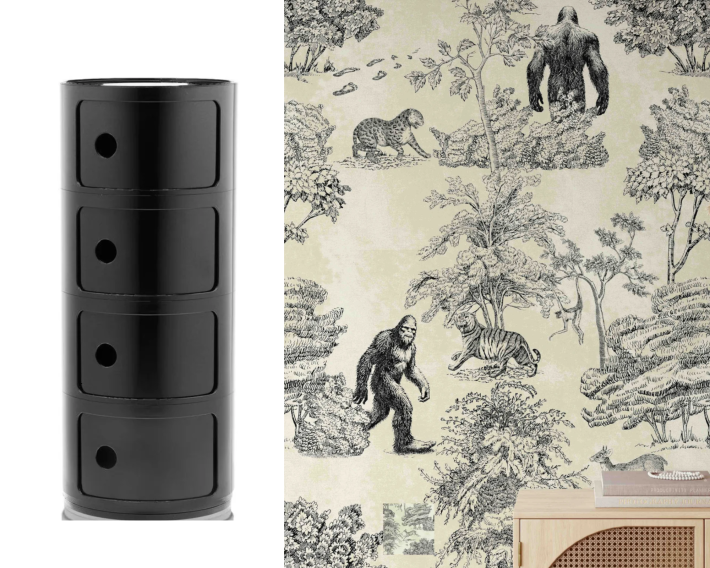
Jim asks:
Love your column! Here’s a submission for you, no worries if it doesn’t make the cut.
We have always struggled with how to set up our living room. Here’s a few things to consider:
- There are three doors and a staircase, all of which are frequently used
- The wall with the exterior door faces south, so for much of the year there is bright sunlight from these windows (mostly nice, but also causes glare when watching a game on a Sunday afternoon). The wall with the TV is to the west, which gets evening light. We are constantly adjusting the blinds, and reaching up over the couch is a bit awkward.
- The wood stove you can see currently from the couch and the stressless chair is used 100% of the time in heating season and having a direct view is nice for ambiance, plus I need to have a clear path to carry firewood in (usually done all at once, once per week in the winter)
- There’s a lot of paths to consider – The kid’s bedroom is upstairs, plus the two adult’s offices (we work from home), the exterior door leads to the garage, patio and garden, and of course we are always passing through to get to the kitchen.
- We all lounge together for an hour or two every night pretty reliably. I game on the TV, and we often have sports on. We sit on the couch to have our first cup of coffee and wake up with a book (ok or doomscrolling).
We don’t HATE the current configuration, but it is still a bit awkward. The sofa on its little wall is used mostly just by cats, when we do have people over it’s possible to pull back the stressless chair to make something approaching a social circle which is fine but not ideal. We don’t love that the TV stand sticks out a bit into the big door by the wood stove, or that you only get a great view of the TV from the stressless chair and the end of the sofa. It’s usually just our family of three in here so there’s plenty of room but it just never feels quite right. Any thoughts appreciated. Thank you!
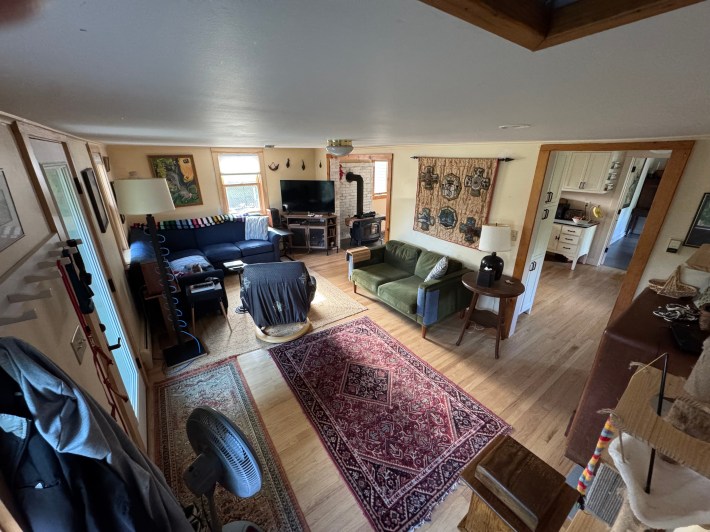
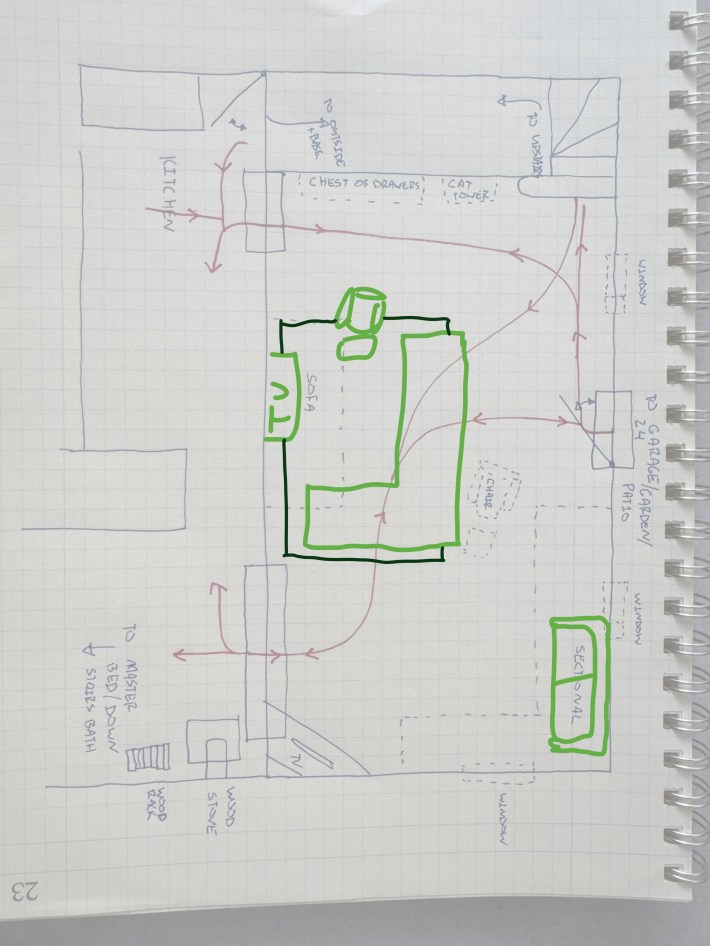
Whew, this one is hard! First of all, thank you for the drawing! It really helps me see what we’re working with here. I have an idea that may or may not work: Can you mount the TV on the center wall between the two internal doors? And can the sectional fit in front of it? It’s OK if the side of the sectional that runs parallel to the wall overlaps with the doorway a little bit, as long as you have a clear path to walk around it. By looking at your photos, it seems like it might be a tight fit, but it’s worth measuring and testing it out.
The idea here is to move the TV-watching area to the part of the room where it won’t be disrupted by all the different walking paths. It will mean you have to walk around the sectional, obviously, and it’s up to you to decide if that’s annoying. If you like the idea, but your furniture won’t cooperate, you could keep this layout in mind for when you’re ready to replace your sectional. When the time comes, you may want to consider a modular sectional so that you build something that feels perfectly fit to your space. I like IKEA’s Jattebo series a lot. It’s super comfortable, and the covers are removable and washable. There are also companies like Bemz that make covers for IKEA couches in endless fabrics and colorways.
Want my help? Send me an email with your design question and some photos to [email protected].